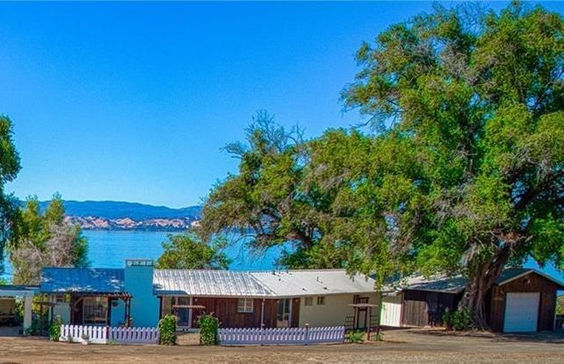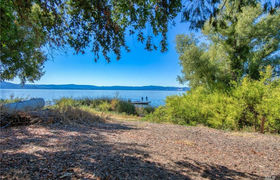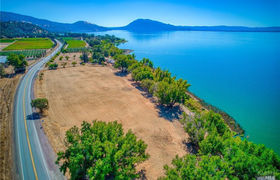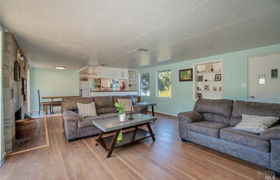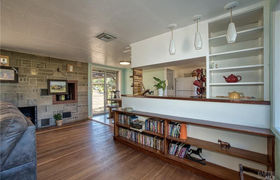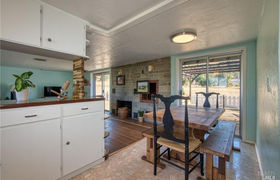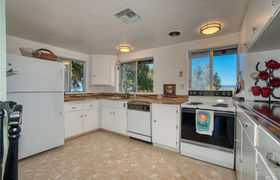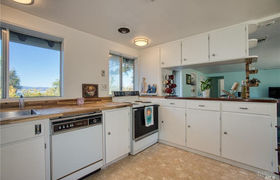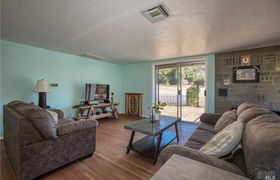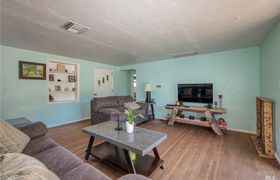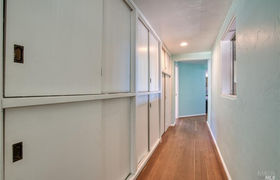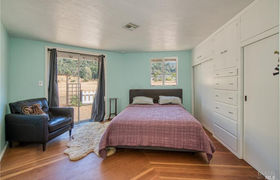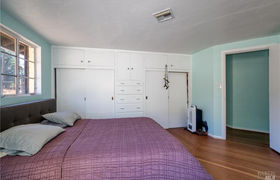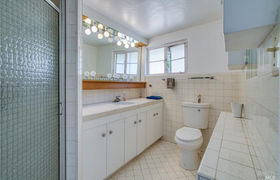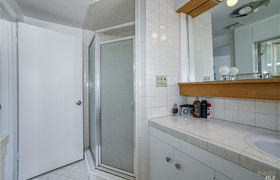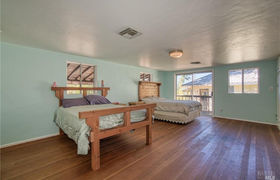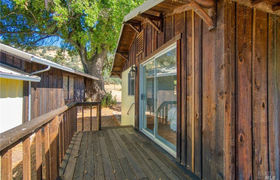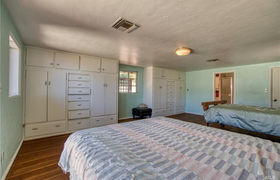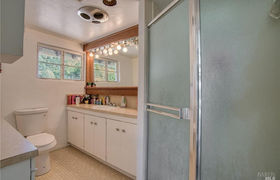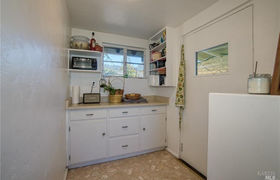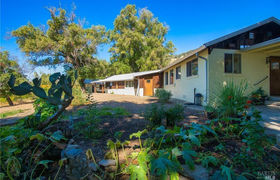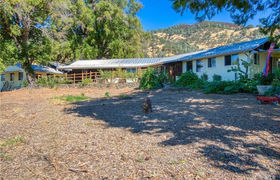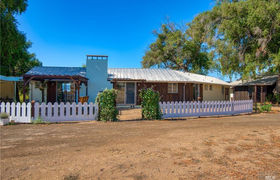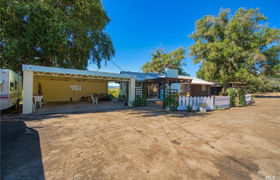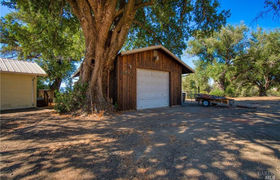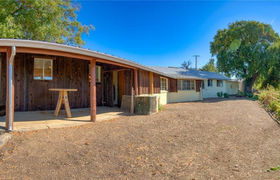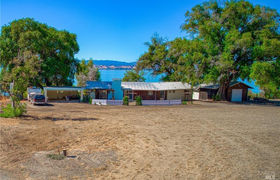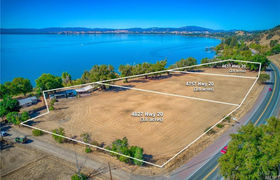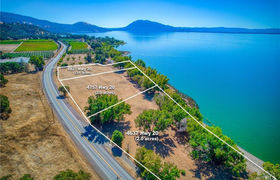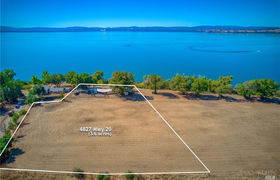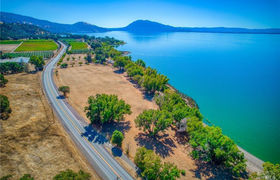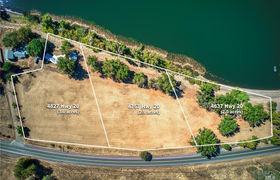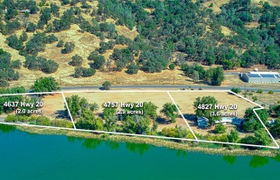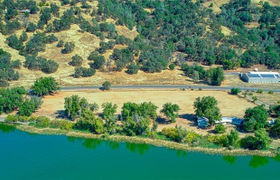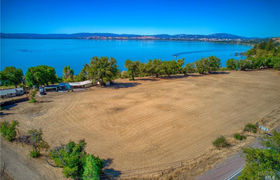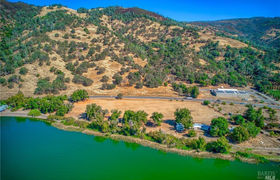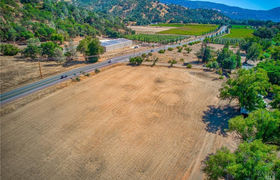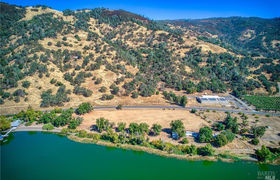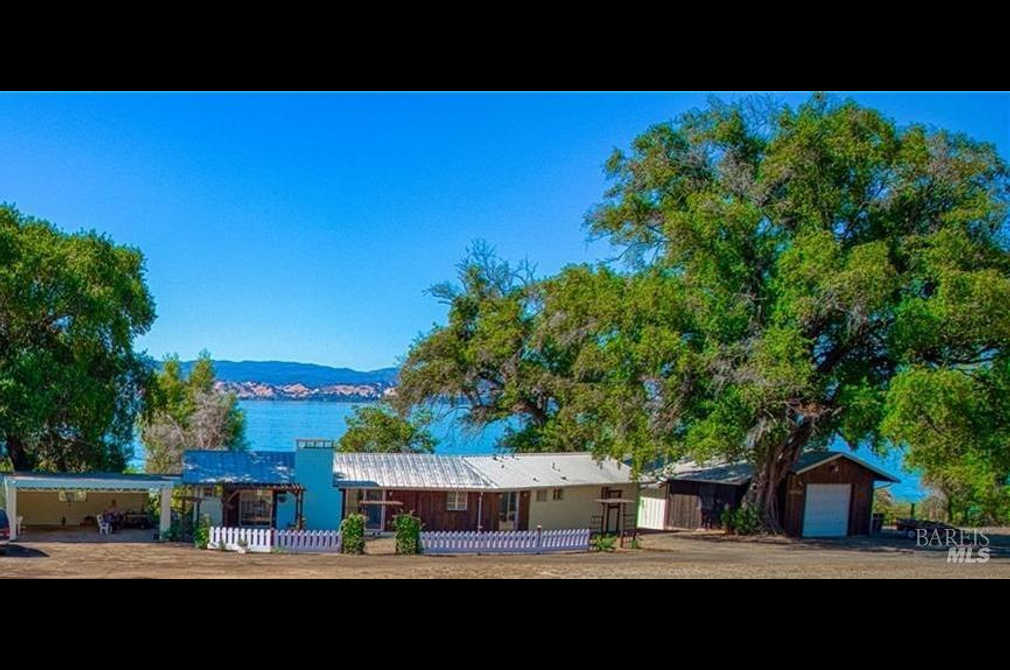$3,192/mo
Ranch-style property, zoned commercial, is ideal for multi-use such as a hotel/motel, RV resort, restaurants, campgrounds, timeshare condominiums, etc. It has 154 feet of Clear Lake frontage. 2-bedroom, 2-bath home that creatively combines concrete blocks & redwood planks on the outside & hardwood planks & tile on the inside. The front door opens to a mudroom with cabinets & shelving, leading to a spacious kitchen with three lake-facing windows, built-in oven range & dishwasher, wood countertops, & breakfast bar. The dining area has a sliding glass door exiting the front yard. Linoleum covers the mudroom, kitchen & dining floor, & hardwood flooring extends from the living room through the hallway & the 2 primary bedroom suites. The living room has a sliding glass door that leads to the front yard with concrete blocks & bricks that make up the backdrop for the fireplace & built-in firewood storage cabinet. Each bedroom has bathrooms with a shower stall, a lake-facing sliding glass door, built-in closets with cabinets in one & drawers in the other. One bedroom has a bathroom with a tiled floor, wall, & countertop while the other bedroom has a deck & a bathroom with tiled floor. The hallway, the laundry room, with hand-laid rock flooring, & built-in shelving for knick-knacks.
